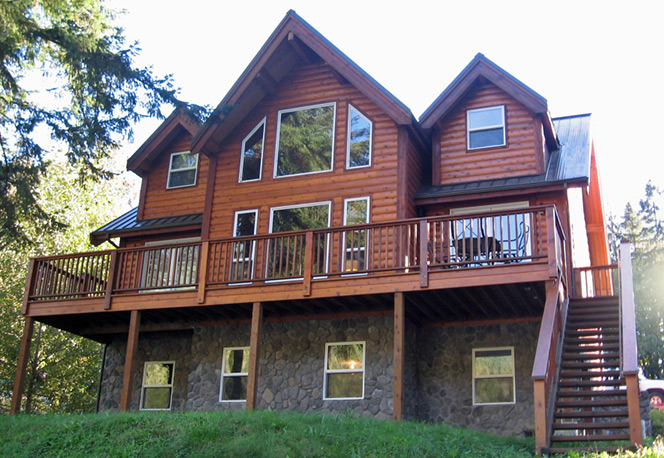frequently asked questions
Looking for answers?
We know building a custom cedar home can be an exciting yet overwhelming experience, which is why we’ve compiled a list of the most frequently asked questions we receive from our clients. Whether you’re just beginning your journey or you’re well into the planning stages, we hope this information can help answer some of your questions and provide you with the guidance you need to bring your dream home to life.

Yes, we do this all the time.Due do the dimensional stability of our wall systems, it is easy to add on to one of our homes. In some cases, we will design a whole house to be built in phases.This allows the homeowner to build their house as time and budget permit.
Yes you can and we have had several homeowners who have gone this route (including ourselves!). A word of caution however. Over the years, building codes have changed and the amount of hardware included in our home packages has increased considerably. These code changes usually translate into more work for the builder. If you have had little or no building experience, you may want to consider project managing instead. Our services include a free project manager program to help you organize your project and stay within your budget.
Absolutely! We encourage you to make modifications – and we can help you along the way. Our dealer service includes design consultation and we do free preliminary sketches to help you visualize your home.
Yes. Send us a copy of your design and we will price out a materials package for you. No charge of course.
Our company does not finance homes. However, there are many lenders that have financed our homes and are recommended by our homeowners. We can save you time by directing you to those lenders in your area that have financed projects for our customers.
One of the best emerging “green building” materials is wood – a sustainable resource. With proper management, wood can supply our needs for generations while new young forests absorb more carbon dioxide and release more oxygen than old forest reserves.
Many of our products are engineered to utilize smaller pieces of wood applied together to make a stronger, more efficient building member -drastically reducing wood waste.
With regard to health benefits, our solid timbers walls drastically reduce mold and mildew production within the wall itself. In a solid timber wall, there is no cavity to sustain mold.
Our kiln-dried, glue laminated wall timbers do not shrink, settle, twist or warp like a traditional log. You do not have to allow 6”-10” of space above doors and windows to anticipate settling.In fact, our system requires only 1” of space above all doors and windows – just like a conventionally framed home.You get all the beauty of a log home without the settling and maintenance hassles!
The answer to this question depends on the complexity of the design, who is building your home and the time of year the home is being built. For example, the shell construction (floor system, exterior / interior walls, roof system, windows and doors) of a 1,000 sf rambler takes about 3-4 weeks for a contractor to erect.Homes built in the winter months typically take longer due to weather conditions and less daylight building hours. Homeowners and builders appreciate that our home packages are very complete – saving them time consuming trips to the hardware store.
Cedar Homes of Washington has been in business since 1988.
The cost of shipping your house package is not included in our package prices. However, once we know more about your project (the design and location), we can estimate how many loads will be required and provide a current shipping cost. You can request that your shipments be scheduled to coincide with your contractor’s building schedule – or all at once.
Our laminated timber and post & beam wall systems meet Washington State code requirements for an R-21 rated wall. Our homeowners appreciate the value of thermal mass. The timber walls hold heat inside during winter months and living areas stay cool in the summer months.
You name it and chances are we can do it! We can provide any number of options including: sun rooms, skylights, wood or wood clad windows, exterior and interior door upgrades, composite decking, solatubes, finish roofing (i.e. metal, composition, shake), etc.
Yes we are licensed/ bonded contractors. We have designed and delivered hundreds of homes and have developed a network of excellent, experienced contractors.Additionally, our manufacturer provides comprehensive construction blueprints, a construction manual and unlimited technical assistance via a toll free line.Contractors and homeowners have direct access to our drafting department.
