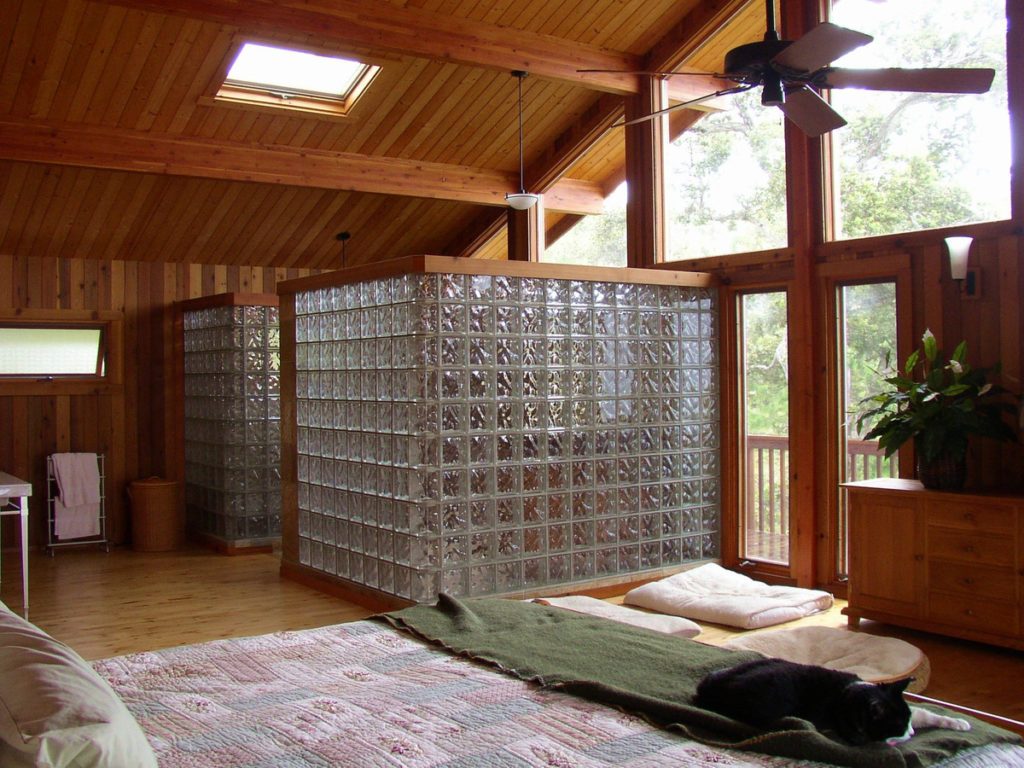Post&Beam, the simplicity of the name defines the system. Exposed Glu-Laminated West Coast Douglas Fir Posts or concealed 4”x 4” and or 4”x 6” posts are spaced at 4’ to 6’ center lines in walls supporting the load bearing Glu-Laminated Roof or Floor Beams above. Hence; the name Post&Beam. Exposed posts are machine/hand prepped to exceed Architectural Appearance grading standards for West Coast Glu-Laminated Posts & Beams.
Wall Studs & Framing….
Included are kiln-dried 2×6 at 16” centerlines for the exterior walls. For the interior walls, kiln-dried 2×4 at 16” center lines or 2×6 as required. Tropic Regions are 2×4 kiln-dried 2×6 at 16”. All framing member sent to the Tropics are dip treated for insect and decay resistance.
Sheathing….
Included is 1⁄2” CDX plywood that adheres to the highest grading standards for West Coast Mills.
Moisture/Infiltration & Vapor barrier….
Included is Breathable House Wrap at exterior.
Exterior Siding….
Included is Select Knot (SK) Western Red Cedar, Kiln-Dried and selected for grain structure and appearance. The most visible product on your Cedars Homes of Washington cedar home will be the Western Red Cedar Siding. The quality, selection, and processing of this Cedar is of ultimate importance to Cedars Homes of Washington Cedar Homes.
Siding Profiles….
- Custom Textured 1×6 Shiplap Siding provided in random lengths. The textured (rough) surface is intended as the exposed surface. Standard application is vertical.
- Cedars Homes of Washington Pattern Tongue & Groove 1×6, or 1×8 is profiled to replicate the Cedars Homes of Washington Timber Walls. The smooth surface is the exposed surface. Standard application is horizontal.
Options and/or Upgrades:
Exterior Sidings….
- Clear Cedar Shake Siding
- Clear or Select Knot Bevel Siding
- Cedar or Pine “D-LOG” Siding
- “HardiPlank” Cement Fiber Siding
- Brick
- Stone
- Vinyl
- “DryVit” etc.
Insulation Packages….
Typical with 2×6 construction is R-21 Fiberglass Batt insulation with Poly Vapor Barrier. Double Blanket R-27 or R-34 Insulation System. Rigid foam insulation is added to the exterior. Framing may be required.
Interior Wall Finishes….
- Interior wall finish 1/2” Gypsum Drywall
- 1×6 or 1×8 – SK tongue & groove Cedar
- 1×6 SK ship-lap Cedar
- 1×6 SK tongue & groove Whitewood
- 1” or 1⁄2” Clear Cedar or fir tongue & groove.
Note: TROPICAL CLIMATE all framing materials are treated and studs are 2”x 4” unless change is requested or required.



